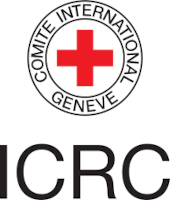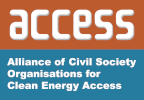Click here to register!
Green Building
Overview
Green building refers to a structure and using process that is environmentally responsible and resource-efficient throughout a building's life-cycle: from siting to design, construction, operation, maintenance, renovation, and demolition.[1]
Green Building can reduce:
- Energy use up to 24% - 50 %
- CO2 Emission 33% to 39%
- Water use up to 40%
- Solid waste up to 70%
Two primary things when a project is taken care of, to be certified as green building by USGBC or IGBC in case of India.
Erosion and Sedimentation Control
Objective:
- Control erosion and sedimentation to reduce its negative impact on water and air quality.
Requirements:
Follow National Building Codes of India (NBC, Part 10, Section 1, Chapter 4). Protection of Landscape during Construction.
The plan shall meet the following objectives:
- Prevent loss of soil during construction by storm water run-off and/ or wind erosion, including protecting topsoil by stock-piling for reuse
- Prevent sedimentation of storm sewer or receiving streams and/ or air pollution with dust and particulate matter.
Preserve topsoil by stockpiling and reuse. Because topsoil is naturally enriched with organic contents and reusing it make fertile for flora.
Strategies:
- Erosion and Sedimentation control plan implement at design stage itself.
- It can be controlled by structural and stabilization method.
- Stabilization methods includes
- Temporary Seeding: Temporary seeding provides protection for no more than one year, during which time ... Temporary seeding controls runoff and erosion
- Permanent Seeding : Permanent vegetation controls erosion by physically protecting a bare soil surface from raindrop impact, flowing water, and wind
- Mulching : Mulch is a protective covering, usually of organic matter such as leaves or straw, placed around plants. It prevents the evaporation of moisture, the growth of weeds and (in cold climates) it prevents freezing of roots. It can have a positive effect on the fertility of the soil. The layer of mulch also provides shelter and food for beneficial insects and spiders that feed on small insects that are present in the mulch.
Structural method includes:
- Earth Dike : Temporary ridges of compacted soil that are used to divert run off and storm water to a desired location.
- Silt Fence : A silt fence, or filter fence, is a temporary sediment control device used on construction sites to protect water quality in nearby water body.
- Sediment Trap : It is a pond like structure designed to retain runoff from disturbed areas allowing suspended sediment to settle out. Runoff is temporarily detained under quiescent conditions, allowing sediment to settle out or before the runoff is discharged.
- Sediment Basin : A sediment basin is a temporary pond built on a construction site to capture eroded or disturbed soil that is washed off during rain storms, and protect the water quality of a nearby Water body. Sediment basins shall be inspected weekly at minimum and within 24 hours after a precipitation event of 0.5 inches or greater.
Responsible person:
- Civil Engineer
- Owner
- Landscape Architect
- Mechanical Engineer
- Interior Designer
- etc.
Development Density and Community Connectivity
Objective:
Channel development to urban areas with existing infrastructure, protect green fields and preserve habitat and natural resources.
Requrements:
Development Density :Construct or renovate building on a previously developed site AND in a community with a minimum density of 60,000 square feet per acre net.
Community Connectivity: Construct or renovate building on a previously developed site and within 0.8 km of a residential zone or neighborhood with an average density of 10 units per acre net and within 0.8 km of at least 10 basic services and with pedestrian access between the building and the services.
Has pedestrian access between building and the service.
Any anticipated service must demonstrate that they will be operational within 1 year operational of the applicant project.
Basic services include, but are not limited to:
- Bank
- Park
- Pharmacy
- School
- Departmental Store
- Hardware Store
- Beauty Parlor
- Theater
- Fire Station
- Dinning Hall
- Day care center
- Place of worship
GREEN BUILDING BUSINESS MODELS
- Model 1: Developing properties for rental
- Model 2: Achieving lower prices through pre-fabrication
- Model 3: Using public support program-mes for energy efficient social housing
- Model 4: Building collectively through cooperative housing
- Model 5: Guaranteeing energy performance through energy supply contracting.
Green buildings provide better value over their life cycle – for investors, developers, owners, and users. Five business models, using real life case studies from around the world, show how higher investment costs can be recouped by adapting and exten-ding business activities.[2]
Further Information
- All "Energy Efficiency" articles on energypedia
- BUSINESS MODELS FOR GREEN BUILDINGS. Real estate actors around the globe show the way, 2019



















