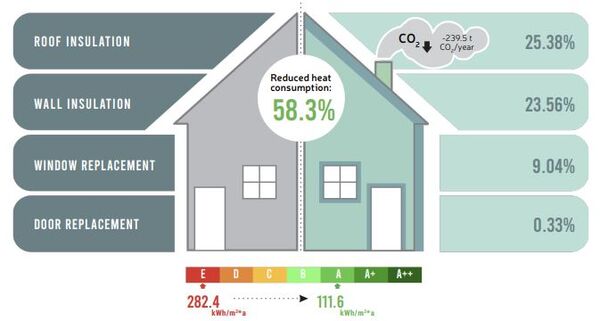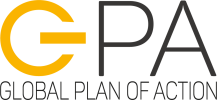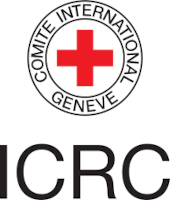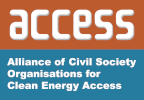Difference between revisions of "EEP in Mongolia Technology and Pilots"
***** (***** | *****) m Tag: 2017 source edit |
***** (***** | *****) m Tag: 2017 source edit |
||
| Line 55: | Line 55: | ||
The renovation of a building to a high standard costs on average 300.000 MNT/m<sup>2</sup> . Given this, the costs for retrofitting a 2.000 m<sup>2</sup> kindergarten building would be 600 Mio MNT or approximately 193.000 EUR. This is very affordable when compared to the construction costs of a new kindergarten, for which costs per m<sup>2</sup> sum up to 3,5 Mio. A new kindergarten with 2.000 m<sup>2</sup> would cost 7.000 Mio MNT or 2,3 Mio. EUR. Therefore, it is up to 11 times cheaper to invest in the retrofitting of existing buildings than leave them in their current state, and have to invest into new buildings in 10 –15 years time when the building structure is unusable. | The renovation of a building to a high standard costs on average 300.000 MNT/m<sup>2</sup> . Given this, the costs for retrofitting a 2.000 m<sup>2</sup> kindergarten building would be 600 Mio MNT or approximately 193.000 EUR. This is very affordable when compared to the construction costs of a new kindergarten, for which costs per m<sup>2</sup> sum up to 3,5 Mio. A new kindergarten with 2.000 m<sup>2</sup> would cost 7.000 Mio MNT or 2,3 Mio. EUR. Therefore, it is up to 11 times cheaper to invest in the retrofitting of existing buildings than leave them in their current state, and have to invest into new buildings in 10 –15 years time when the building structure is unusable. | ||
| − | + | [[File:EEP - New Construction vs. Refurbishment of Kindergartens.JPG|600px|center]] | |
---- | ---- | ||
Revision as of 08:21, 17 June 2022
Thermo-Technical Refurbishment of Schools and Kindergartens
An important aspect of the project was the possibility to work with all different levels of stakeholders. By implementing pilots in thermo-technical retrofitting at public schools and kindergarten buildings, there was the opportunity to generate real life experiences for stakeholders, data collection and complete training simultaneously. The project refurbished 22 school and kindergarten buildings. The work on those buildings allowed private construction companies to put their newly learned skills into practice, while the municipality could apply new management and budgeting processes.
To enable data collection and comparison of energy consumption, on all objects to be refurnished, before and after renovation, mixing loops and heat meters were installed prior to construction work. The collection of this data allows for the development of a baseline for heat consumption and supply, of public and private buildings in Mongolia. For the first time, theoretically calculated heat demands could be compared with the real consumption before and after renovation. This data showed that thermo technical retrofitting is not only serving the aim of the efficient use of energy, but also improving the learning conditions for children studying in those buildings.
In addition to the pilot buildings improving the current the situation, there were also planning and calculation documents created for many more buildings. Nine building designs blueprints were developed for 117 schools and kindergartens, as well as five design blueprints for 1077 panel buildings. These documents allow MUB to save costs in planning, and enables reliable cost calculations.
Temperature Improvements and Energy Savings
A conducted baseline study has shown that in non-renovated buildings the indoor temperature was as low as 10 – 18°C in wintertime with a clear correlation to the outdoor temperatures. Subsequently children had to wear winter clothes at school. In renovated kindergartens, on the other hand, indoor temperatures stabilized around 22°C regardless of outdoor temperatures.
While increasing the indoor temperature, the project’s aim was also to reduce the heating consumption by at least 40% through energy efficiency measures. The measures were calculated and defined in advance by energy auditors, integrated into the planning and checked again after the refurbishments.
Generally, building energy efficiency can be compared by determining the energy consumption per heated volume / area by either measuring:
- Demand-related efficiency
- Consumption-related efficiency
The energy auditing after the refurbishment has shown that by insulating the buildings (roof, top floor ceiling, exterior walls, exterior doors, exterior windows and floor, lower building closure) energy efficiency could be improved by up to 70% compared to the current demand.
This means that the heating energy demand of
- the kindergarten could be reduced from 400 kWh/ (m2 *a) to 120 kWh/(m2 *a)
- the school from 300 kWh/(m2 *a) to 90 kWh/(m2 *a)
As the measurements of the indoor air temperatures showed, the buildings did not recieve the amount of heat given in the calculated demand. After renovation the buildings recieved enough heat to create a comfortable learning condition and additionally save 40-55 % of heating energy in comparison to their consumption before renovation.
Costs for Thermo-Technically Retrofitted Schools & Kindergartens
Mongolias extreme winter temperatures are a threat to all buildings. Penetration of moisture in the walls in the heating seasons combined with frost will deteriorate the building structure from the outside, as the expanding structure of freezing water blasts wall structures and low indoor air temperatures with low ventilation will support the growth of mould on the inner walls.
This occurs mainly due to the fact that cold air can hold less humidity than warmer air. Due to the difference of temperatures between inside and outside, the location of the dewpoint, where the air is not able to take more humidity, is a relevant factor for the humidity content of the wall. In non insulated walls, the dew point is located inside the wall structure, allowing frost to deteriorate the wall, while external insulation moves the dewpoint to a position within insulation but outside of the wall, so that extra humidity can not deteriorate the building structure.
Most of the public buildings in Mongolia were built during the Soviet era and do not have insulation. Therefore the average lifetime of masonry buildings in Mongolia is only between 30 and 40 years.
Thermo-technical retrofitting protects the outer wall from humidity, and as a result extends the building’s technical lifetime by a minimum of 20 years after a professional refurbishment. If the insulation work is completed professionally, moisture can not enter the building structure and frost will be kept on the outside of the walls. Masonary buildings can be used for hundreds of years if frost is not able to enter the outer layers, as can be seen in examples from Euroean countries.
The renovation of a building to a high standard costs on average 300.000 MNT/m2 . Given this, the costs for retrofitting a 2.000 m2 kindergarten building would be 600 Mio MNT or approximately 193.000 EUR. This is very affordable when compared to the construction costs of a new kindergarten, for which costs per m2 sum up to 3,5 Mio. A new kindergarten with 2.000 m2 would cost 7.000 Mio MNT or 2,3 Mio. EUR. Therefore, it is up to 11 times cheaper to invest in the retrofitting of existing buildings than leave them in their current state, and have to invest into new buildings in 10 –15 years time when the building structure is unusable.
For more information about the project please contact: XYZ























